Plot 21 The Kensington - Burlington Place
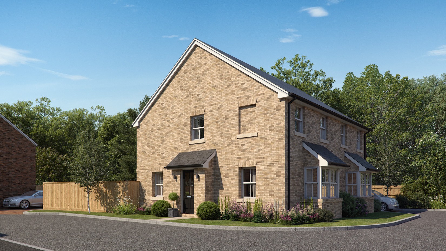
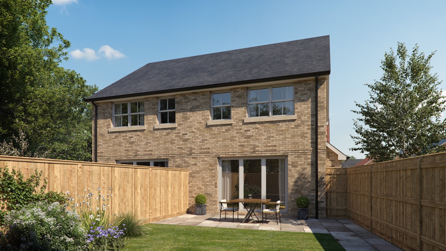
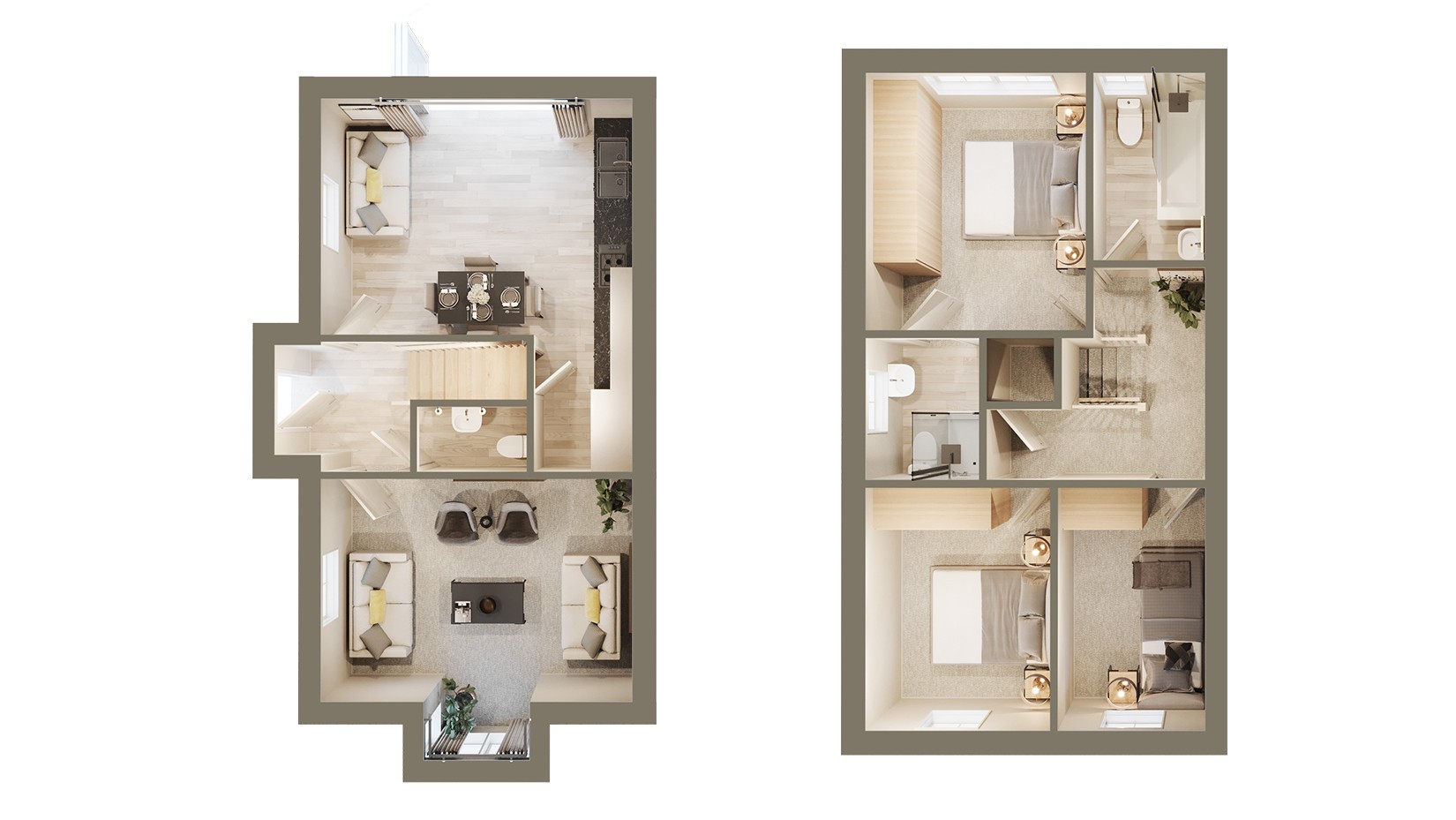
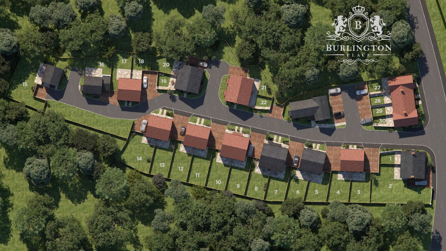
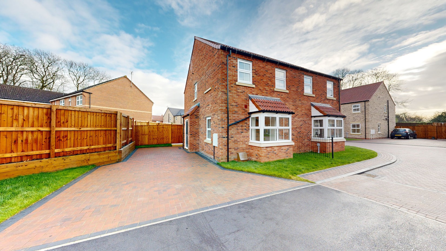
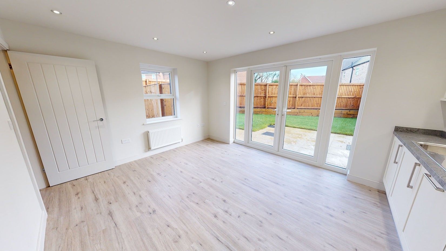
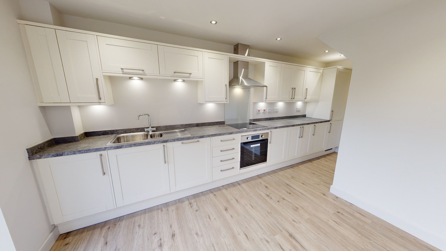
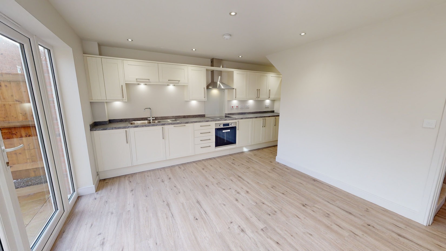
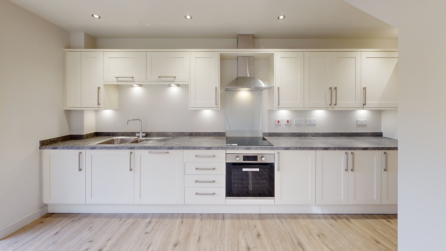
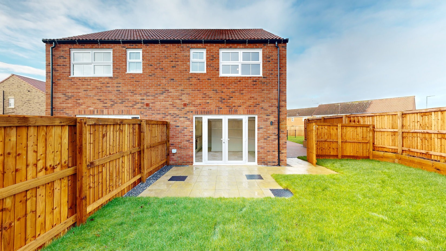
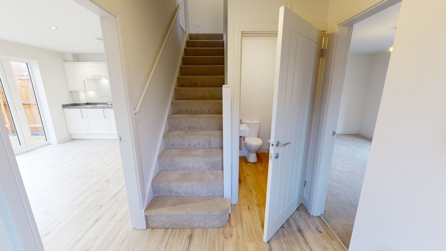
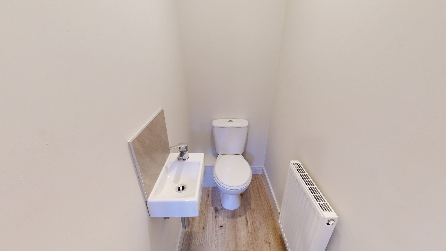
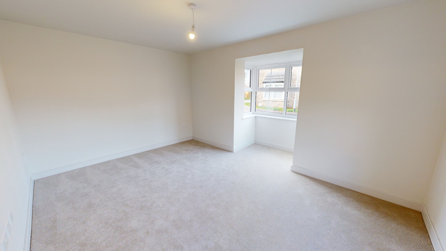
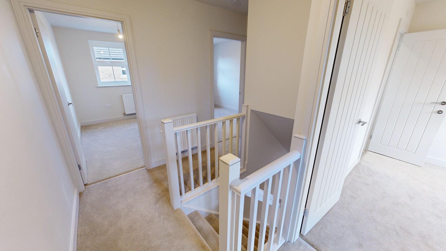
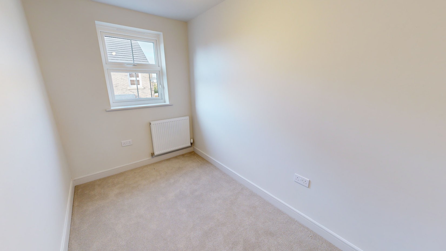
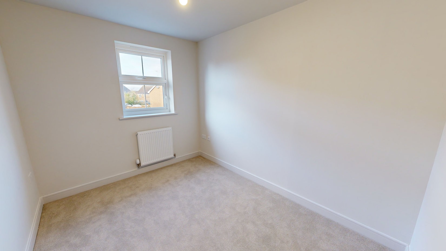
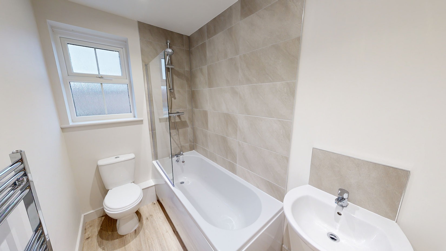
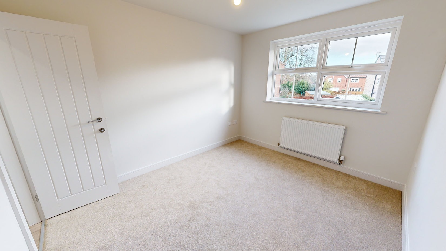
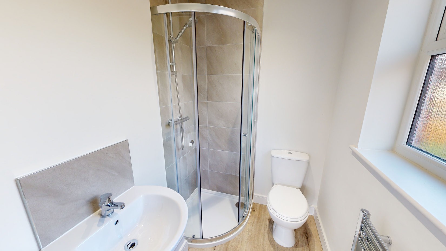
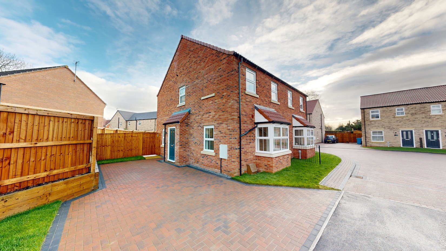
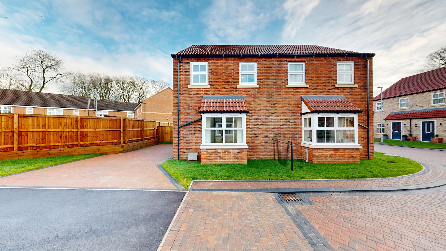
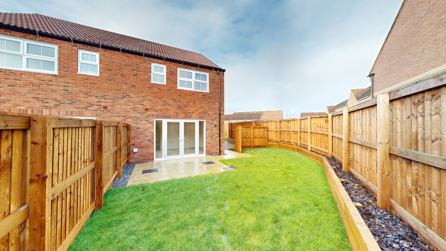
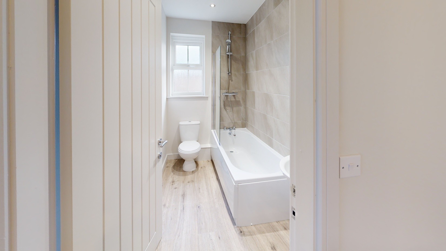
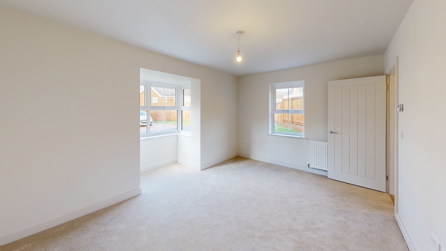
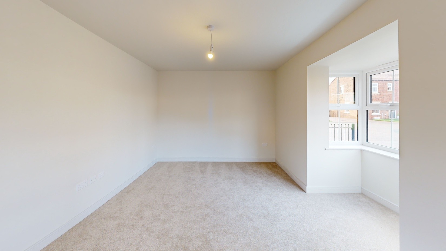
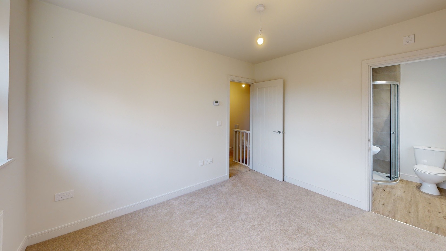
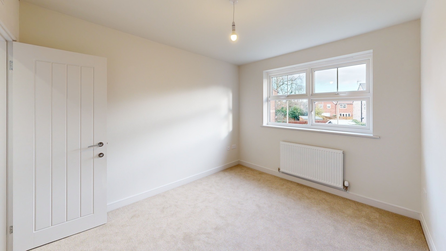
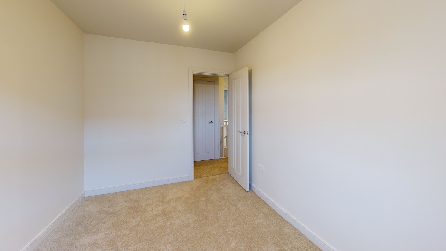
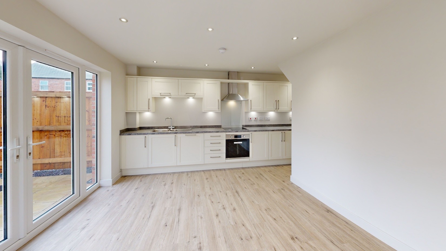
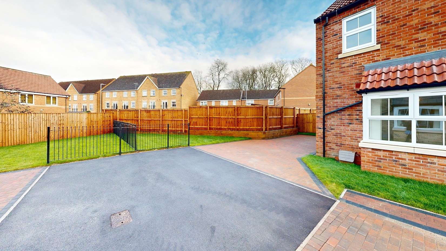
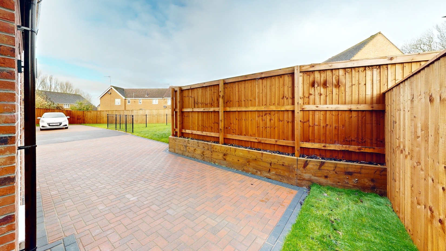
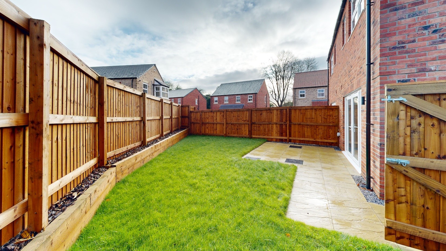
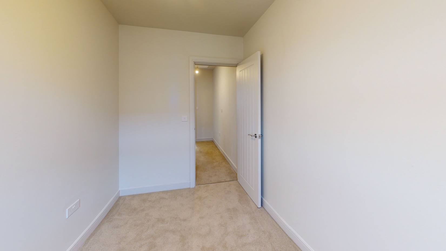

































Move into this stunning ready to go new home this Easter and get £3000* cash back!
Plots 21 is ready to move into right now and we are offering this great incentive to any buyer who completes by the *29th of March 2024! This plot features various upgrades and what you see is exactly what you get!
The Kensington is a three bedroom home offering a fantastic layout comprising of an entrance hall leading to a large living room, downstairs WC and large open plan kitchen/dayroom. The kitchen features French doors opening on to a patio and rear garden. The first floor features three bedrooms leading from the landing comprising of a master double en-suite then a further double and a single plus a family bathroom.
Entrance Hall
Luxury vinyl tiled flooring to hallway, UPVC composite door with security lock to side aspect, access to kitchen, living room, WC.
Living Room 4.607m x 3.287m
Carpet to living room, UPVC window to front aspect. TV aerial outlet.
Kitchen Dayroom 5.477m x 4.607m
Luxury vinyl tiled flooring to kitchen/dayroom fully fitted with integrated appliances Oven, Hob, Fridge Freezer, Dish Washer, Washer (option to upgrade to combined washer/dryer) and extract hood with fan. UPVC french doors (upgrade to Bi-Folds available) to rear. TV aerial outlet.
Ground Floor WC
Luxury vinyl tiled flooring to WC complete with wash hand basin and low level WC.
First Floor
Landing
Carpet to stairs and landing, doors leading to bathroom and three bedrooms.
Bathroom 2.496m x 1.558m
Luxury vinyl tiled flooring to bathroom, window to rear aspect, suite comprising of panel bath with shower over, wash hand basin and low level WC.
Master Bedroom 2.975m x 3.488m
Carpet to bedroom, UPVC double glazed window to rear aspect, en-suite. Space for fitted/free standing wardrobes. TV aerial outlet.
Master Bedroom En-suite 1.925m x 1.571m
Luxury vinyl tiled flooring to en-suite shower room complete with wash hand basin and low level WC. UPVC double glazed window to side aspect.
Second Bedroom 2.570m x 3.277m
Carpet to bedroom, UPVC double glazed window to front aspect. Space for free standing wardrobes. TV aerial outlet.
Third Bedroom 1.963m x 3.277m
Carpet to bedroom, UPVC double glazed window to front aspect.
Rear Garden
Lawned garden to rear with paved patio area and close boarded timber boundary fencing, Outside light, Outside tap & turf.
Parking
Driveway with 2 Spaces to side of property.
Heating
Gas boiler & radiators.
Lighting
Energy efficient low wattage lamps throughout.
Exterior Brick & Roof Style
Topaas Péruwelz - Softmud with Sandtoft Calderdale TLE dark grey slate. Black Rainwater goods with white fascias and soffits.
Window & Door Style
White UPVC windows & french Doors, Anthracite/Dark Grey.
Internal door style and finish
Contemporary Dordogne with white satin finish.
Internal skirting and architrave style and finish
Contemporary V Groove skirting with white satin finish.
Take a look inside this amazing plot!
The virtual tour shows the actual finish in this plot.

