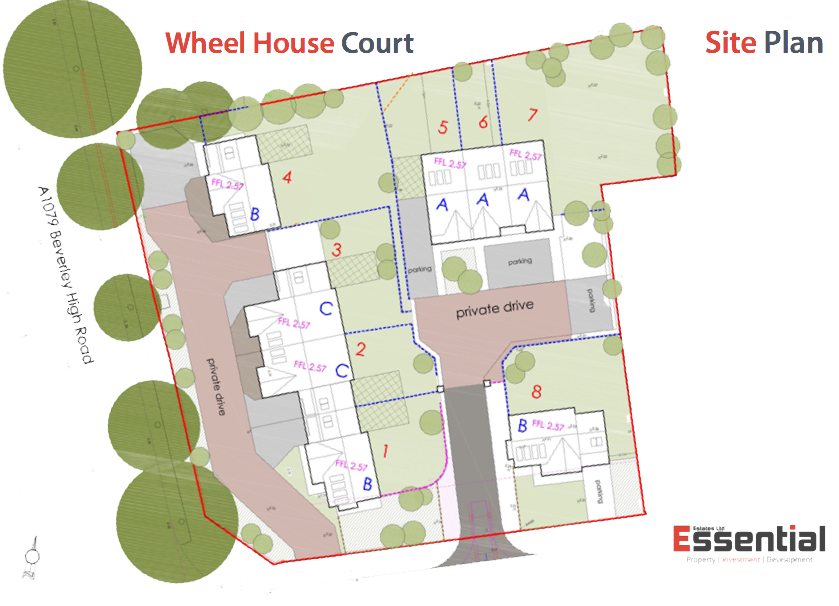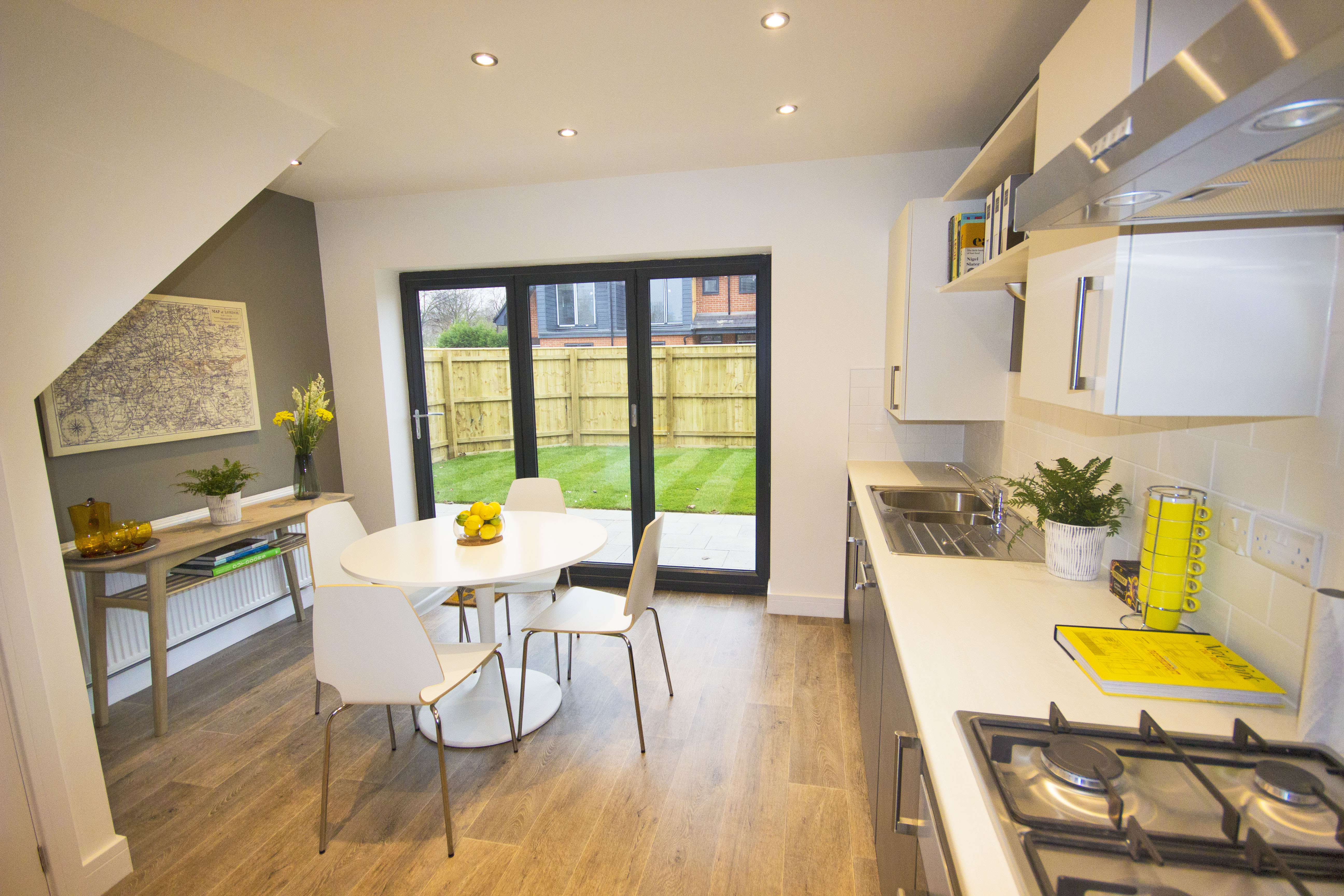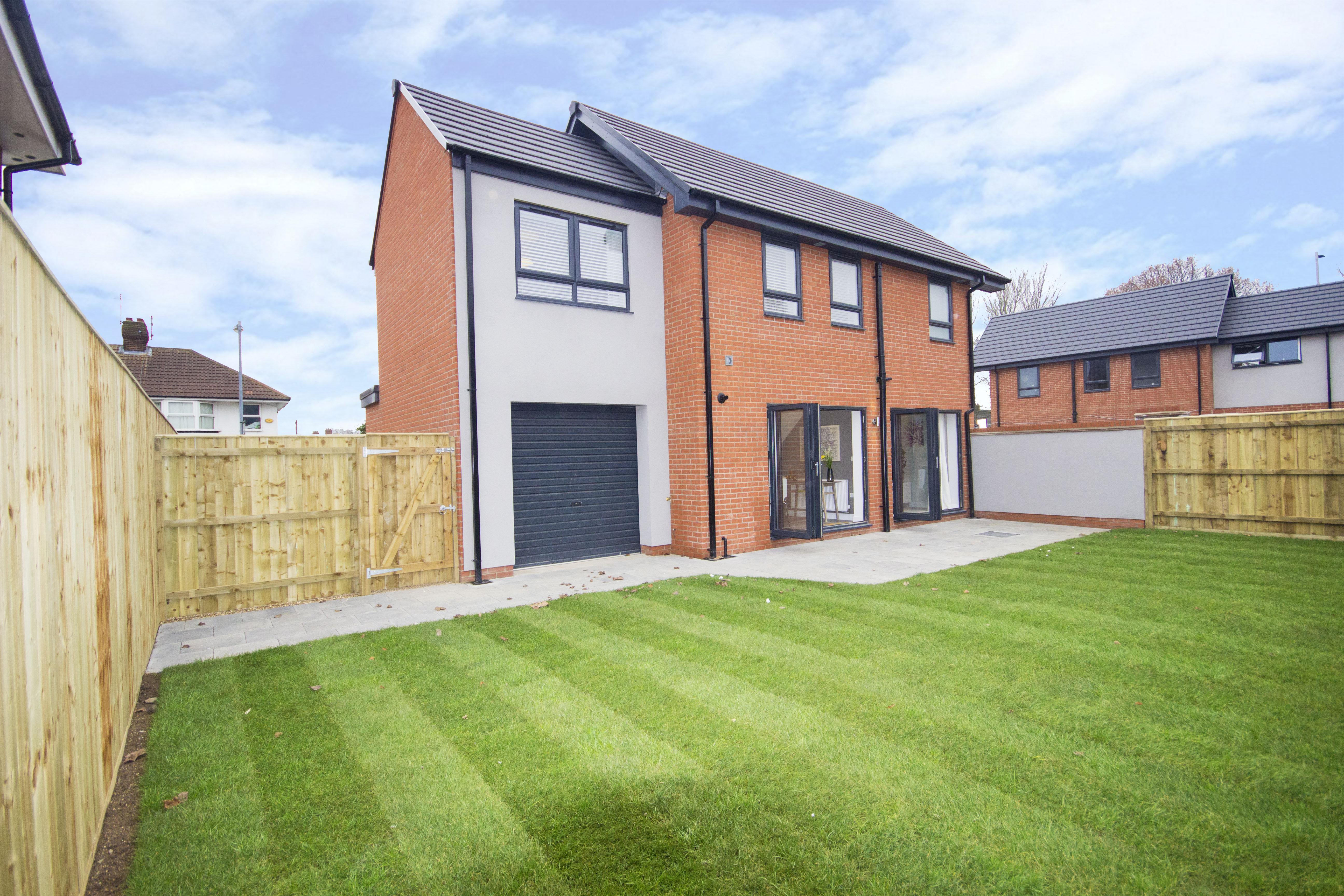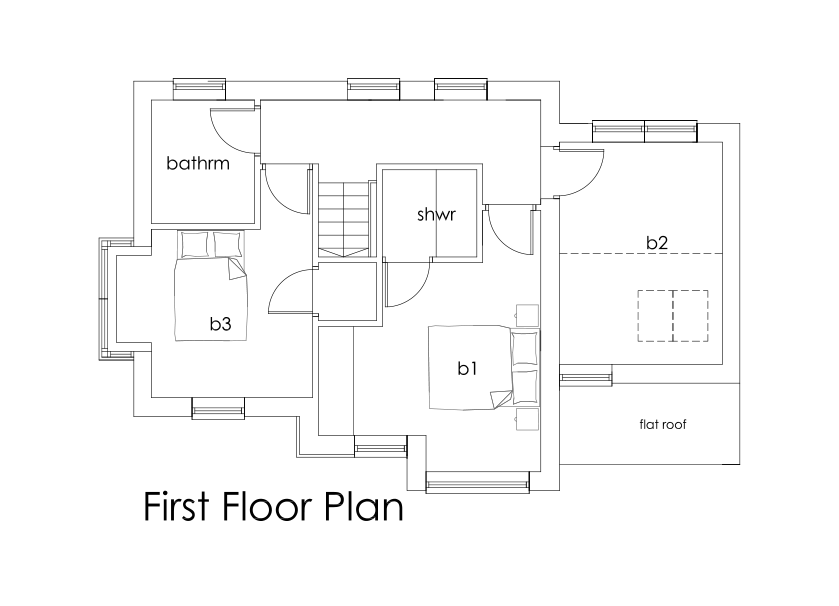
A new development located on Beverley Road, Hull. The development features a selection of 2 & 3 bedroom homes with prices starting from £149,950.
**We are soon building again in Market Weighton**
View Details
The development offers a mixture of different styles and size homes from two bedroom mews to three bedroom detached.

The luxury high specifcation homes are fitted with the very latest kitchen and bathroom fittings, boasting gorgeous open plan living spaces with bi-folding doors opening onto the garden and select properties offer balconies off the master bedroom.
All properties have a minimum of two parking spaces, larger style properties offer a private driveway and garage. All have downstairs W.C.
Beverley road is a popular residential area with the development situated in a fantastic position for commuting into Hull city centre, Beverley and York, and with easy access to all local major roads. There are excellent schools, public transport links and a Tesco Supermarket in close proximity along with Kingswood Retail Park. You'll also be able to effortlessly travel to the east coast holiday resort areas such as Filey, Hornsea, Withernsea, Scarborough and Bridlington.


Beercocks Kingswood Branch | T. 01482 426666 | E. sales@beercocks.com
Mon to Fri: 9am to 5:30pm
Sat: 9am to 4pm Sun: 11am to 3pm
Cottingham Rail Station (1.9 miles)
Hull Rail Station (2.8 miles)
Beverley Rail Station (4.8 miles)
Humberside Airport (14.5 miles)
Robin Hood Airport (34.0 miles)
Leeds Bradford International Airport (53.4 miles)
Hull Ferry Terminal (4.5 miles)
Parkstone Primary School (0.2 miles)
Endike Primary School (0.3 miles)
Endike Academy (0.3 miles)
Wyke Sixth Form College (1.8 miles)
Hull Studio School (2.8 miles)
Hull College (2.8 miles)
Sirius Academy North (0.2 miles)
Sir Henry Cooper School (0.9 miles)
Newland School for Girls (0.9 miles)
| Property Area | Specification |
|---|---|
| GIFA (gross internal floor area) | 805 sqft - 1035 sqft |
| Entrance Hall | Luxury vinyl tiled flooring to hallway, UPVC door with glass insert to front aspect, access to kitchen, living room, W/C and and through garage. |
| Living Room | Carpet covering to living room, UPVC bi-fold doors to rear garden all plots. |
| Kitchen | Luxury vinyl tiled flooring to fully fitted kitchen/diner, UPVC bi-fold doors to rear plots 1,2,3,4 & 8. Cupboard storage built in. Fully fitted with Bosch appliances Oven, Hob, Fridge Freezer, Dish Washer, Washer Dryer and extract hood with fan. |
| Layout type | Two Storey |
| Master Bedroom - Ensuite | Plots 1, 2, 3, 4 & 8 |
| Bedroom 2 | Plots 1, 2, 3 & 4 Balconies |
| Bedroom 3 | Plots 1, 2, 3, 4 & 8 |
| Bathroom | Luxury vinyl tiled flooring to bathroom, UPVC double glazed window to rear, suite comprising of panel bath with shower over, pedestal wash basin, and low level WC, radiator. |
| Downstairs W/C | All Plots |
| Roof | Slate tile |
| External walls | Brick with featured render. |
| Internal walls | Skimmed plasterboard finished in emulsion paint. |
| Internal Flooring | Laminate floor covering to hallway, kitchen & bathrooms. Carpeting to main living area, bedrooms & landing. |
| Windows & doors | UPVC Double Glazed |
| Heating | Natural Gas with Worcester Boiler & radiators |
| Lighting | Energy efficient extra low wattage Ceiling & Wall mounted plus External lighting. |
| Garage | Through Garage Plots 1, 2, 3, 4 & 8 |
| Parking | Driveway Plots 1, 2, 3, 4, 5 & 8 |
| Communal Parking | Plots 6 & 7 |
| Garden | Front and rear fenced |
| EPC Rating | Available on request |
| NHBC Certificate | Certified |


select properties offer balconies off the master bedroom