
A new development located on Bridlington Road, Driffield. The development features a selection of 2, 3 & 4 bedroom homes with prices from £150,000 to £375,000.
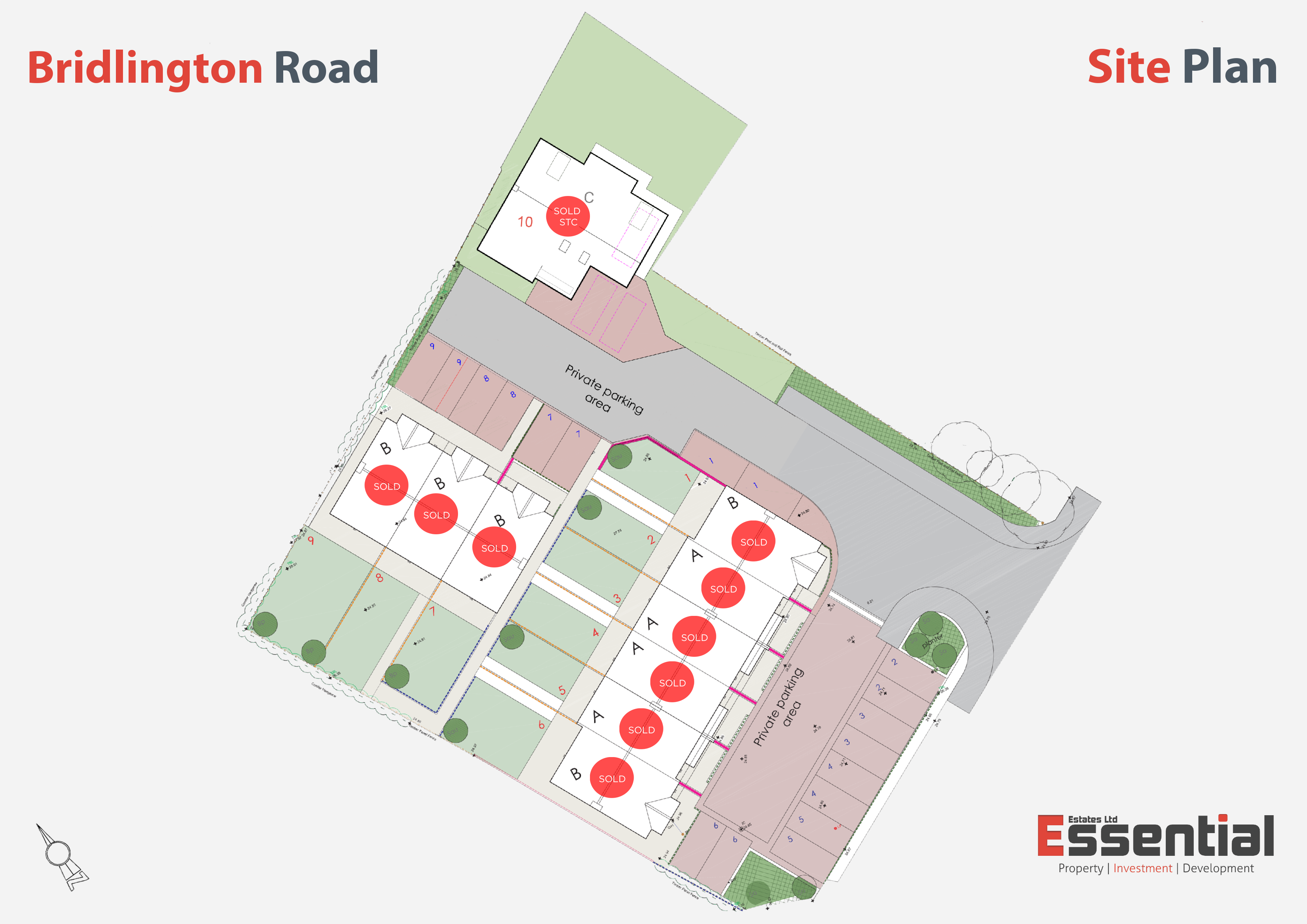
The development offers a mixture of different styles and size homes from two bedroom mews to three bedroom detached.

The luxury high specifcation homes are fitted with the very latest kitchen and bathroom fittings, boasting gorgeous open plan living spaces with french doors opening onto the garden and select properties offer an ensuite shower room off the master bedroom.
All properties have a minimum of two parking spaces. All have downstairs W.C.
Driffield is a traditional market town that has earned its title as capital of the Wolds by virtue of its central position within East Yorkshire. The larger towns of Bridlington, Beverley and Malton and the cities of York & Hull are within easy travelling distance by road, rail or bus. The development lies within comfortable walking distance of the Town Centre and is ideally located within easy reach of schools, the sports centre and community hospital.
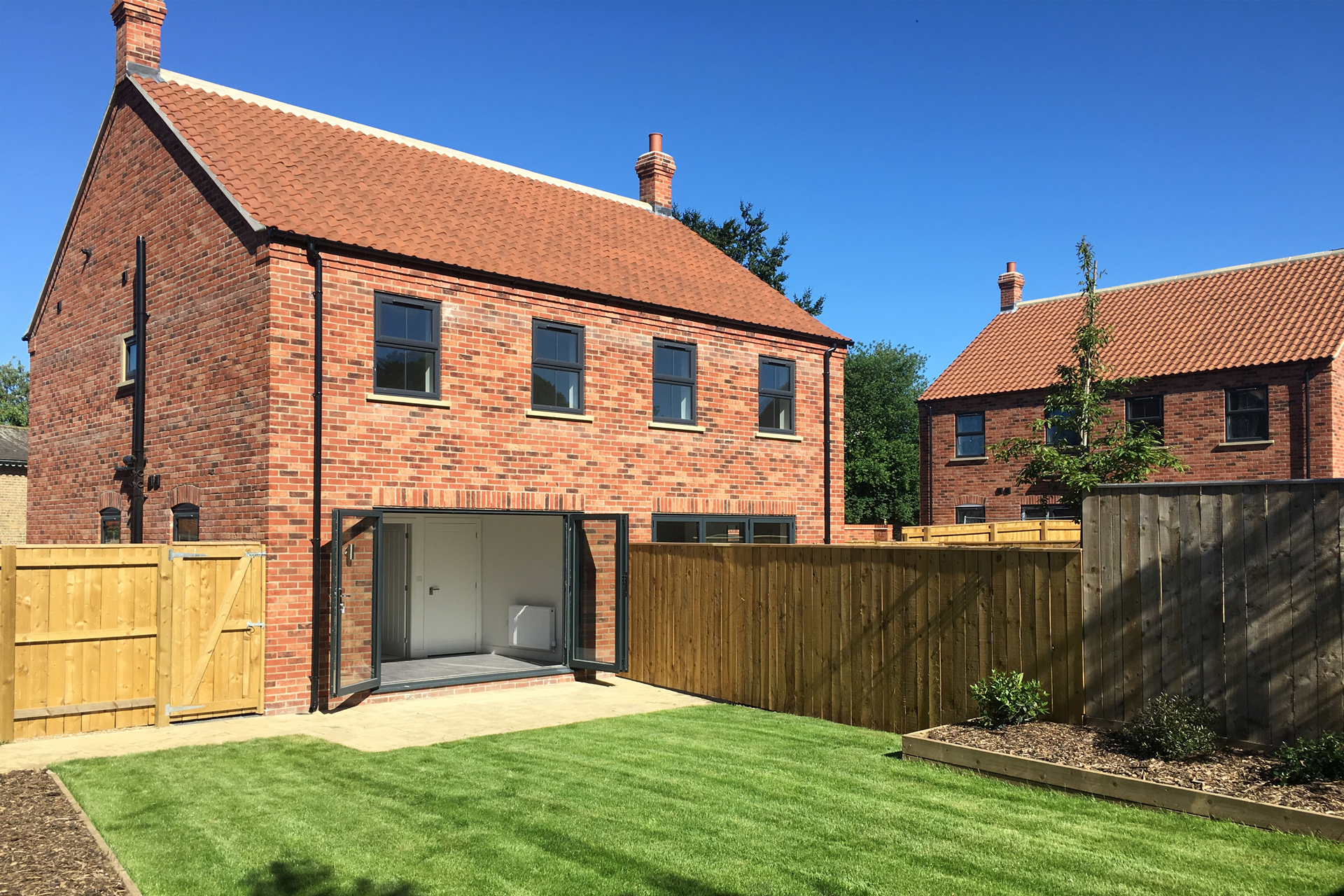

Driffield Branch | T. 01377 252 095 | E. newhomes@woolleyparks.co.uk
Mon to Fri: 9am to 5:30pm
Sat: 9am to 4pm Sun: 11am to 2pm
Driffield Rail Station (0.5 miles
Robin Hood Airport (56.9 miles)
Leeds Bradford International Airport (59.7 miles)
Mount Pleasant CE Junior School (0 miles)
Northfield Infant School (0.3 miles)
Kings Mill School (0.4 miles)
| Property Area | Specification |
|---|---|
| GIFA (gross internal floor area) | 760 sqft - 1788 sqft |
| Entrance Hall | Luxury vinyl tiled flooring to hallway, UPVC door with glass insert to front aspect, access to kitchen, living room, W/C. |
| Living Room | Carpet covering to living room. |
| Kitchen | Luxury vinyl tiled flooring to fully fitted kitchen/diner, UPVC french doors to rear of all plots. Cupboard storage built in. Fully fitted with appliances Oven, Hob, Fridge Freezer, Dish Washer, Washer (dryer option) and extract hood with fan. |
| Layout type | Two Storey |
| Master Bedroom | All Plots |
| Bedroom 2 | All Plots |
| Bedroom 3 | Plots 1, 6, 7, 8 & 9 |
| Bedroom 4 | Plot 10 |
| Ensuite shower room bed 1 & 2 | Plot 10 |
| Bathroom | Luxury vinyl tiled flooring to bathroom, UPVC double glazed window to rear, suite comprising of panel bath with shower over, pedestal wash basin, and low level WC, radiator. |
| Downstairs W/C | All Plots |
| Roof | Slate tile |
| External walls | Brick. |
| Internal walls | Skimmed plasterboard finished in white chalk emulsion. |
| Internal Flooring | Laminate floor covering to hallway, kitchen & bathrooms. Carpeting to main living area, bedrooms & landing. |
| Windows & doors | UPVC Double Glazed |
| Heating | Natural Gas with Boiler (tbc) & radiators |
| Lighting | Energy efficient extra low wattage Ceiling & Wall mounted plus External lighting. |
| Parking | Plots 1, 2, 3, 4, 5, 6, 7, 8, 9 |
| Garage | Plot 10 |
| Garden | Rear fenced |
| EPC Rating | 83 (Expected) |
| Premier Guaranteed Certificate | Certified |
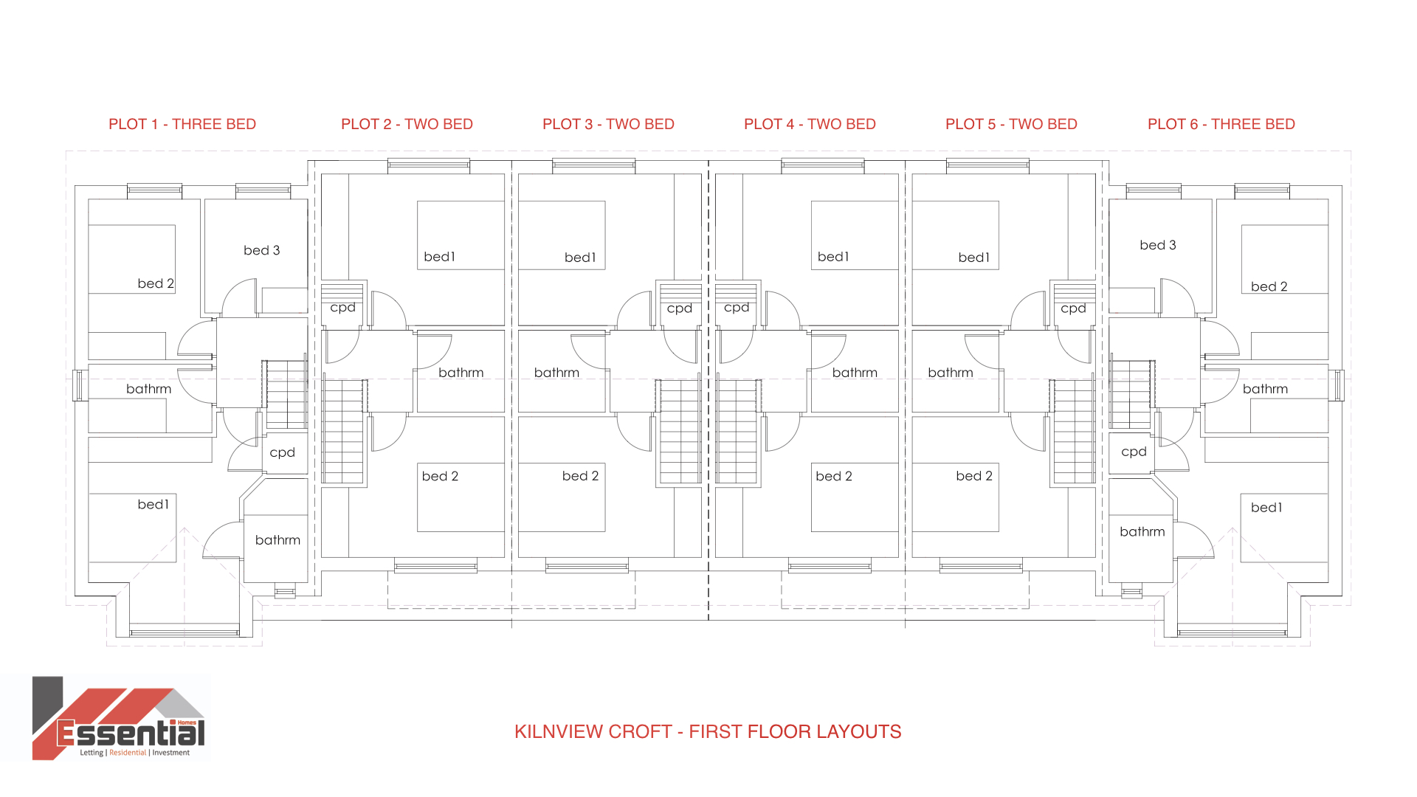
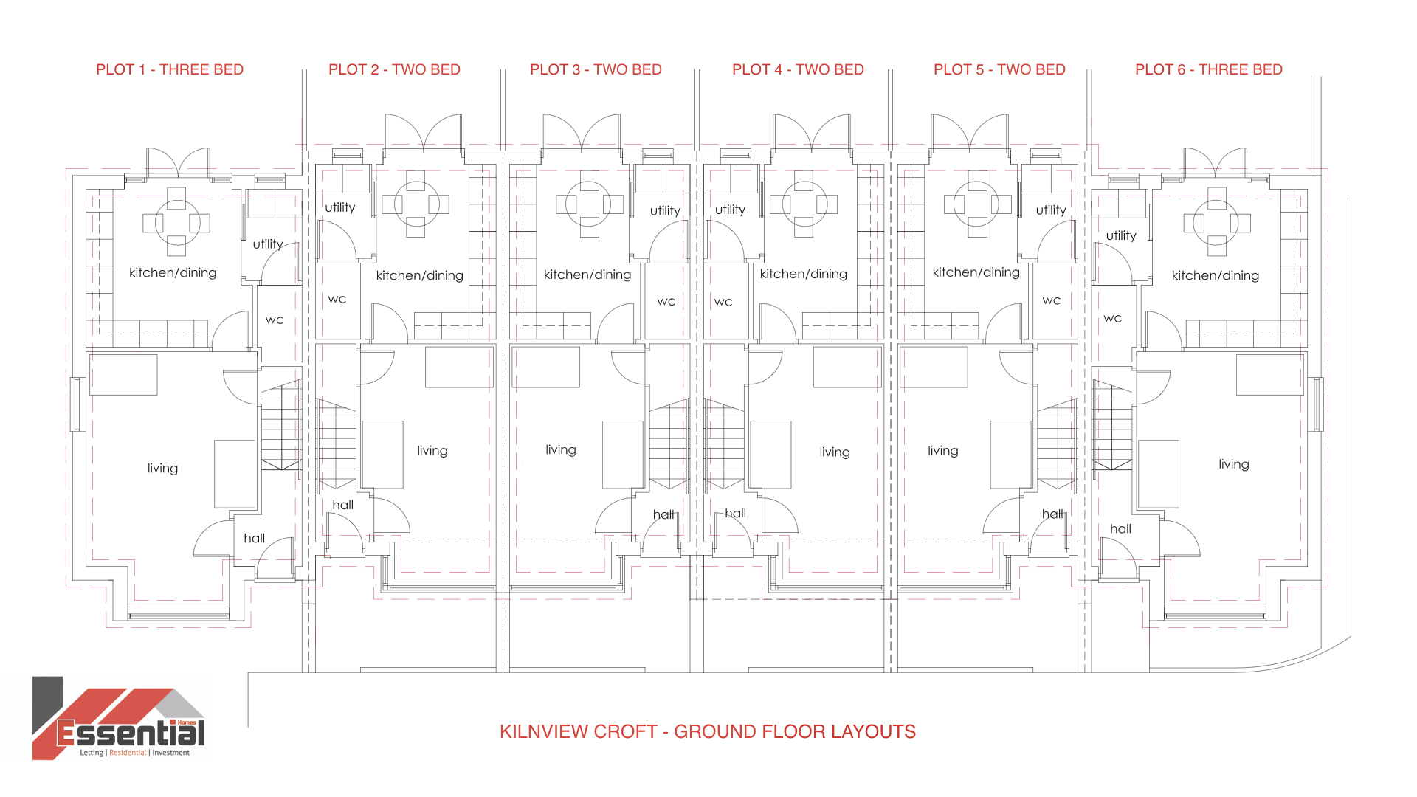
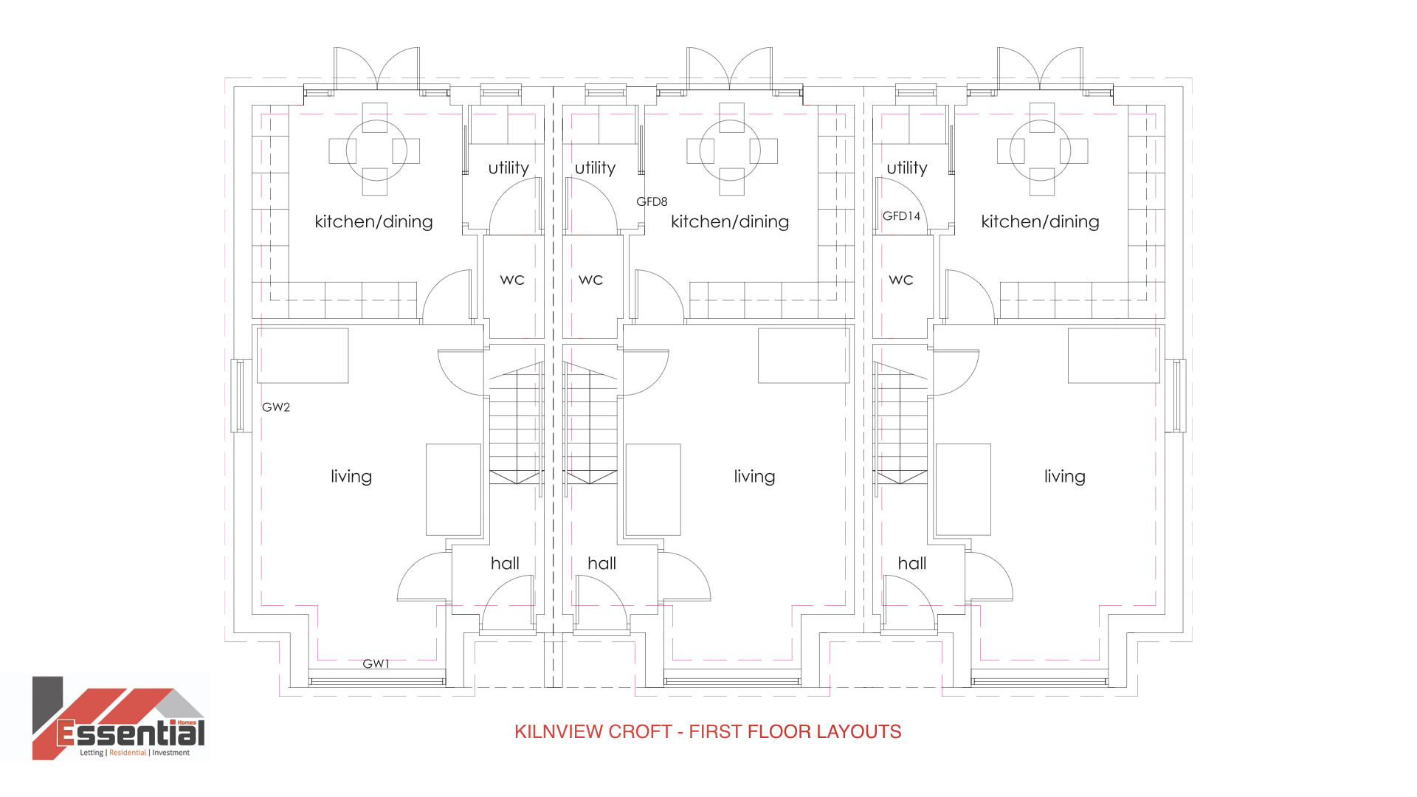
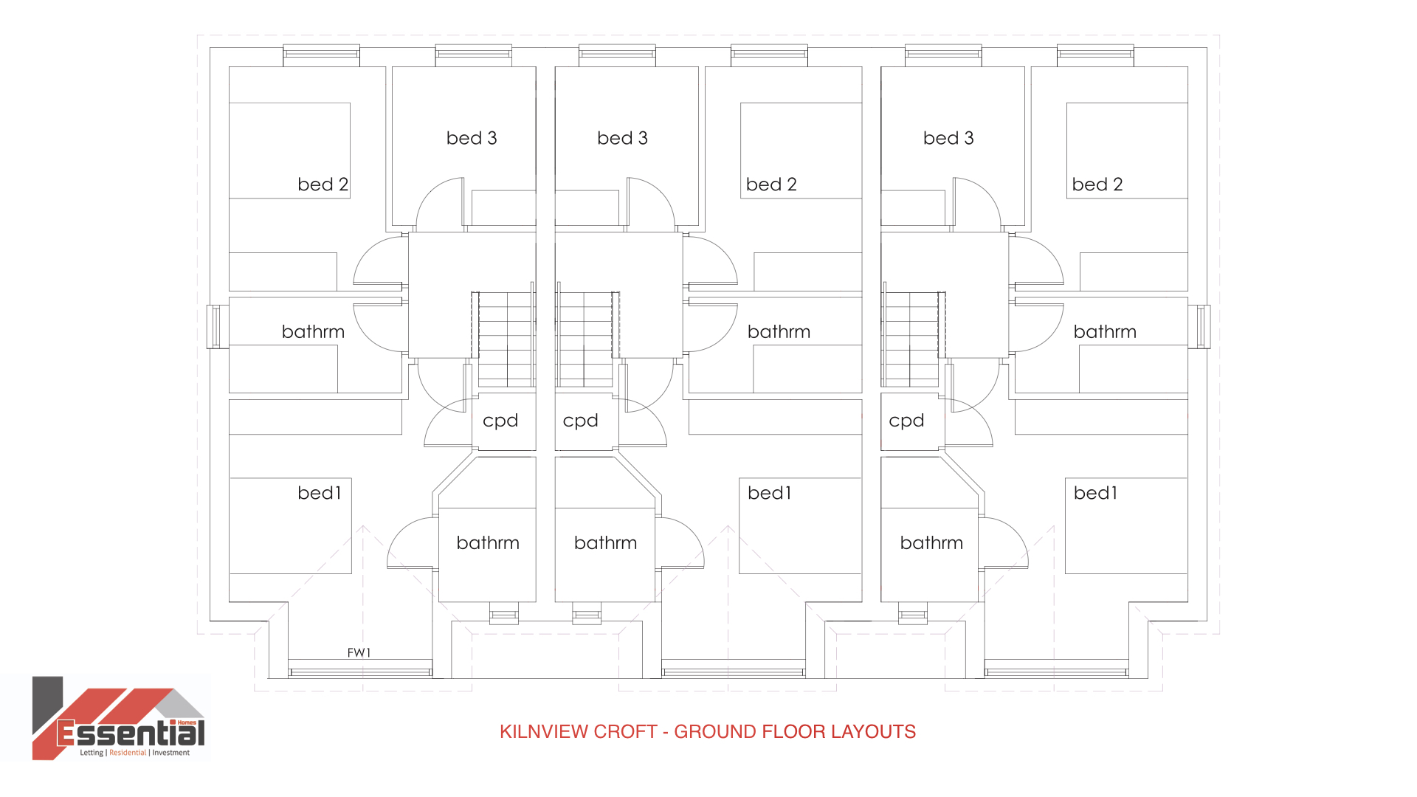
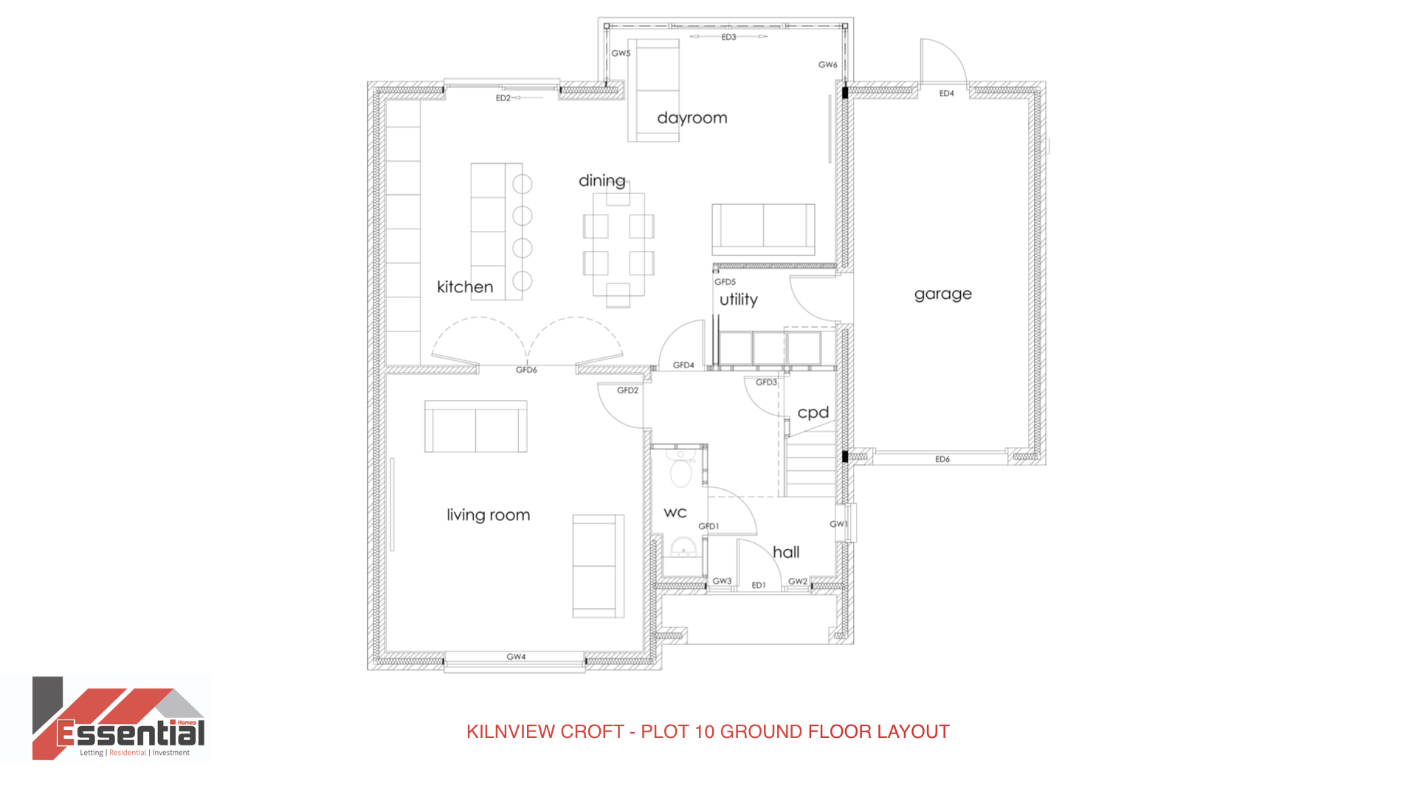
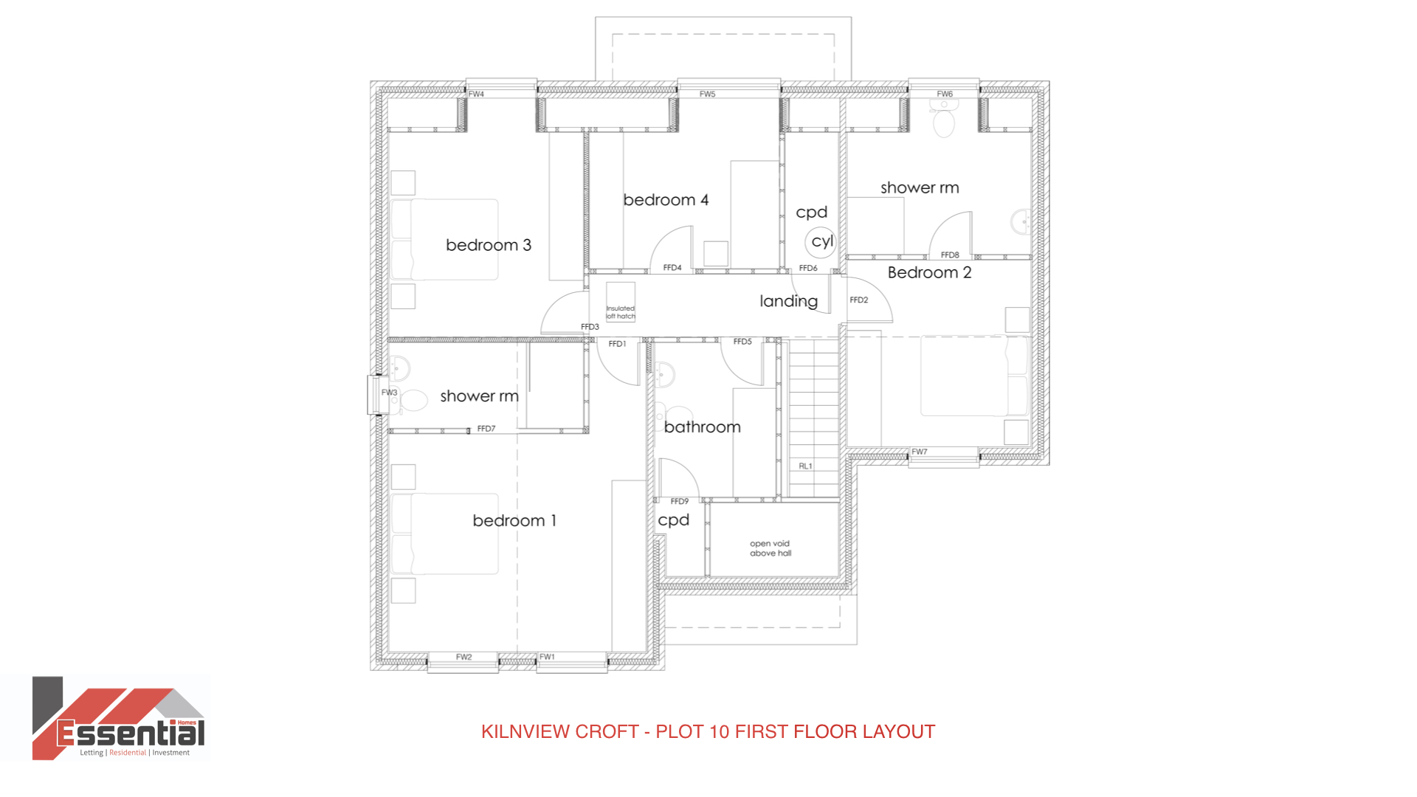
All our new homes feature beautiful kitchens from Howdens and customers can visit their local Howdens to look and choose from the range of colours and styles of kitchens available to them when buying their new home.